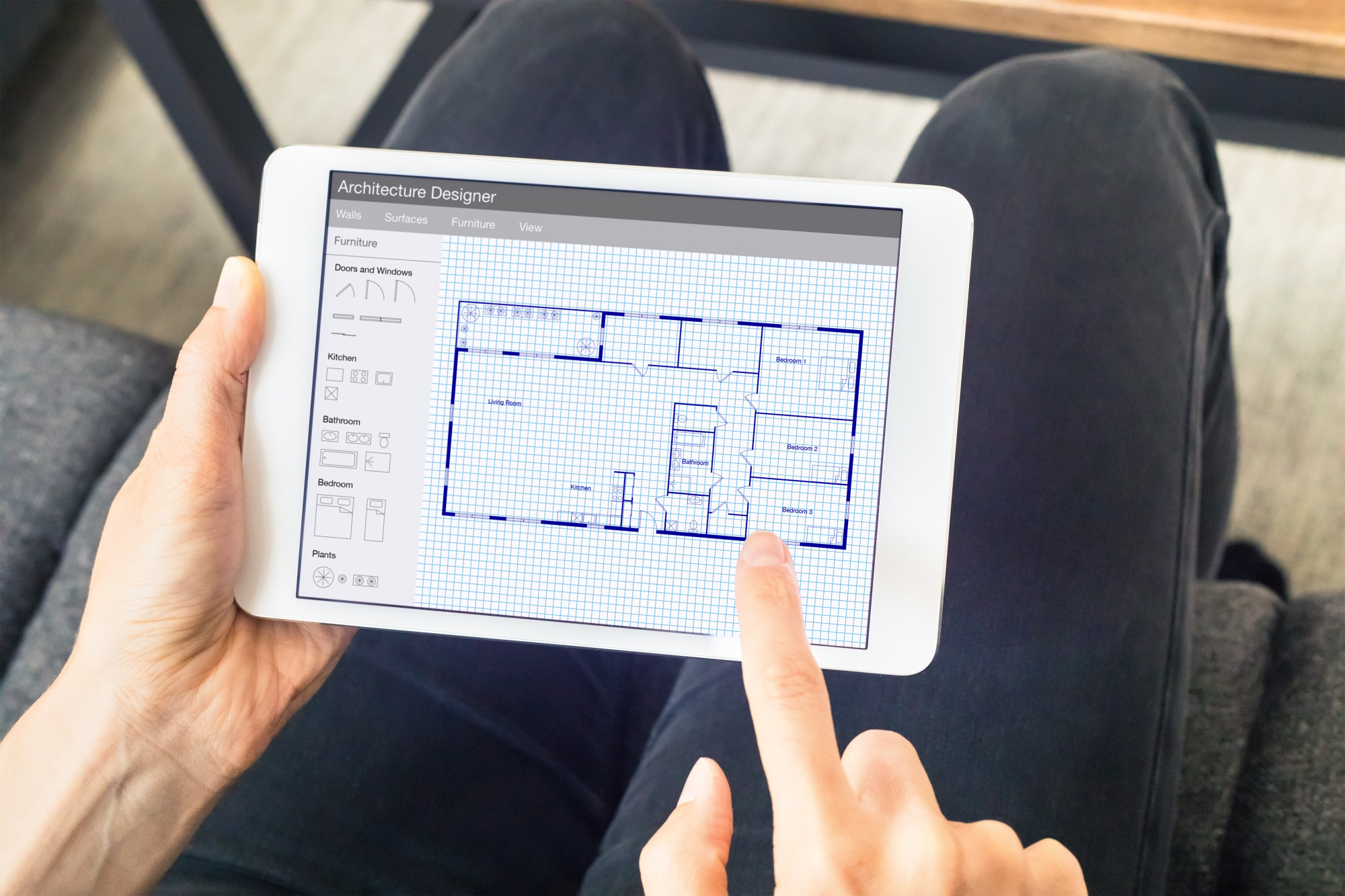
The Ultimate Guide to Unique Floor Plans in 2022
Home buyers expect nothing less than the typical when it comes to home design. Competition is stiff. You want to stand out among the crowd. One of the best ways to catch their attention is to offer a home that stands apart in a good way.
Coveted unique floor plans are the cornerstone for any home redesign. When it comes to restyling your home, you not only want the design to be breathtaking but also functional.
Traditional square and rectangle homes no longer hold the same appeal. Instead, today’s home comes complete with floor plans that use every inch of space to their potential.
Check our guide to ideas for unique floor plans for your home in 2022.
Loft House Floor Plans
As more and more people move into cities, the need for small, unique floor plans becomes more and more important. In 2022, loft house floor plans will be more popular than ever, as they offer a great way to save space and still have a stylish new house.
Loft house floor plans involve one large room that serves as both the living and sleeping area, with a kitchen and bathroom tucked away in a corner. This makes them ideal for small spaces, as everything is tucked away and there is no need for extra rooms.
Minimalist Interior Floor Plans
This can be seen in the trend towards more open-concept homes, as well as the popularity of home minimalism. Floor plans in minimalist homes focus on clean lines, functionality, and a lack of clutter.
These days, we expect to see more homes with unique floor plans that embrace this minimalist aesthetic. This trend is perfect for those who want an elegant and stylish home that is also low-maintenance and easy to clean.
Farmhouse Style
We foresee more homeowners opting for an open concept floor plan with the kitchen flowing into the living and dining areas. Bedrooms are located on the second floor with the master suite occupying its wing. Outside, a wrap-around porch will provide the perfect spot for relaxing and entertaining.
Combined Living, Dining, and Kitchen
The purpose of this floor plan is for the growing preference for more flexible and informal living spaces. If you’re buying a house, consider this kind of floor plan as it will create a more connected and social atmosphere for families and friends to enjoy. This is highly recommended for homes in your area that want more minimalist and modern designs that maximize the use of the available space.
Why Are Modern and Unique Floor Plans Important?
A well-designed floor plan can make your home more attractive to potential buyers and help you get top dollar for your home. Another reason is that modern and unique floor plans can make your home more functional and comfortable to live in. By carefully planning the layout of your rooms, you can make better use of your space and create a more efficient, enjoyable, and stylish home.
Choose the Perfect Floor Plan For Your Modern Home
As we move into the modern era, it’s vital to keep your home’s floor plan up-to-date. With so many new and unique floor plans available, it can be hard to choose the right one. This comprehensive guide includes everything you need to know about choosing the right floor plan for your needs, whether you’re looking for a traditional or modern design.
If you find this article helpful, read our other blogs and gain some new knowledge today!
