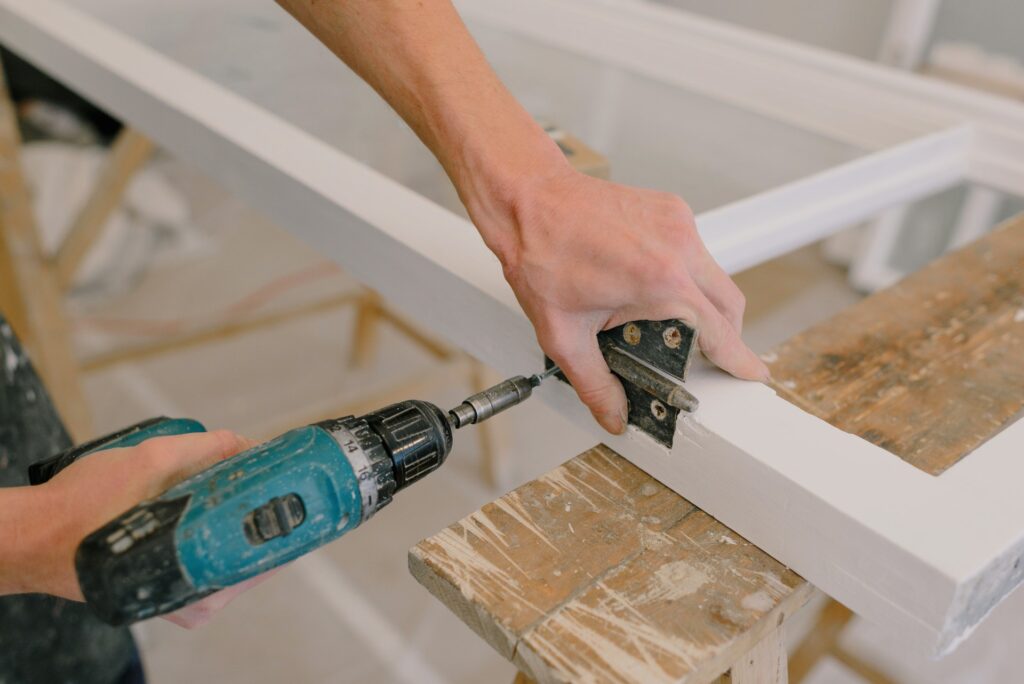
Things To Know When Building A Stud Partition Wall
Stud walls can also be installed in a non-load-bearing capacity, for example, as part of an internal partition wall.
In this article, we wanted to introduce you to stud wall solutions available to construction professionals today. We will cover the pros and cons of traditional timber or metal-built stud walls, how to build a metal stud wall and a preview at the new ICF Blocks Stud Walls.
Timber or Metal Stud Walls
The main benefit of metal studs is that they are cheap and durable under extreme weather. However, while you might expect that they are durable under other conditions like extreme heat from fires, this is not the case. Steel studs are known to have a low mass, so they weaken and break easily in a fire. Metal screws are also prone to failure if they’ve been stripped from over-tightening or are rusted.
Wood studs, on the other hand, have their own benefits and drawbacks. For instance, wood studs are stronger than metal studs and are able to support more weight without being compromised. Moreover, they are also longer-lasting and easier to cut.
On the negative side, wood studs are more expensive than steel and can be harder to install, requiring many different tools. There is also the issue of moisture, which can rot and warp wood studs in your client’s building, rendering them completely useless and compromising the entire structure.
ICF Blocks Stud Wall
Many construction companies and builders are unaware that there even is another option when it comes to choosing the wall system of a building. Wood studs and metal studs have long been the standard for buildings of various different types, but new options are starting to pop up in the industry.
Because of the variety of different drawbacks of both metal and wood studs, the need for something more efficient, durable and safe has been rising in the building community for a while.
When it comes to energy efficiency, durability, weather resistance, air- and moisture- resistance, cost-effectiveness, installation time and all the other important factors to consider when constructing a building for your clients. ICF Blocks that contain wood, and metal stud-framed walls, have gained success in almost every category.
If you want to impress your clients with a faster build time and longer-lasting buildings that stand up against extreme weather, fires and moisture/air intrusion, it is safe to say that ICF is worth a try.
Stud Wall Building Regulations
For most stud partition walls, you don’t need any building regulation approval to construct a non-load-bearing wall. That being said, you still need to adhere to some structural guidelines to ensure that the wall is built correctly and safely.
There is an exception, as listed buildings require building regulations approval for any work internally or externally. There are also other instances when a stud wall might need approval, such as:
- If it forms part of an extension.
- If it changes the purpose of the building, such as turning a home into a business.
Thickness of a stud wall
The timbers used can be either 100mm x 50mm or 75mm x 50mm. This is a personal choice and largely based on the space you have. Using 100mm timbers with 12.5mm plasterboard and 3mm of skim plaster, the final thickness of the wall is 131mm. (a little over 5 inches).
How Deep Should a Stud Wall be?
Studs are boards that function as framing elements in your home, supporting the walls. They’re spaced either 16 or 24 inches on-centre (measured from centre to centre) along the wall and run between the floor and ceiling.
Sound insulation may be required if your stud wall is dividing a bedroom from another room or a bathroom/WC from another room. Sound insulation can be achieved by using sound-resistant plasterboard or by filling the gaps between the studs with sheets of dense insulation material.
